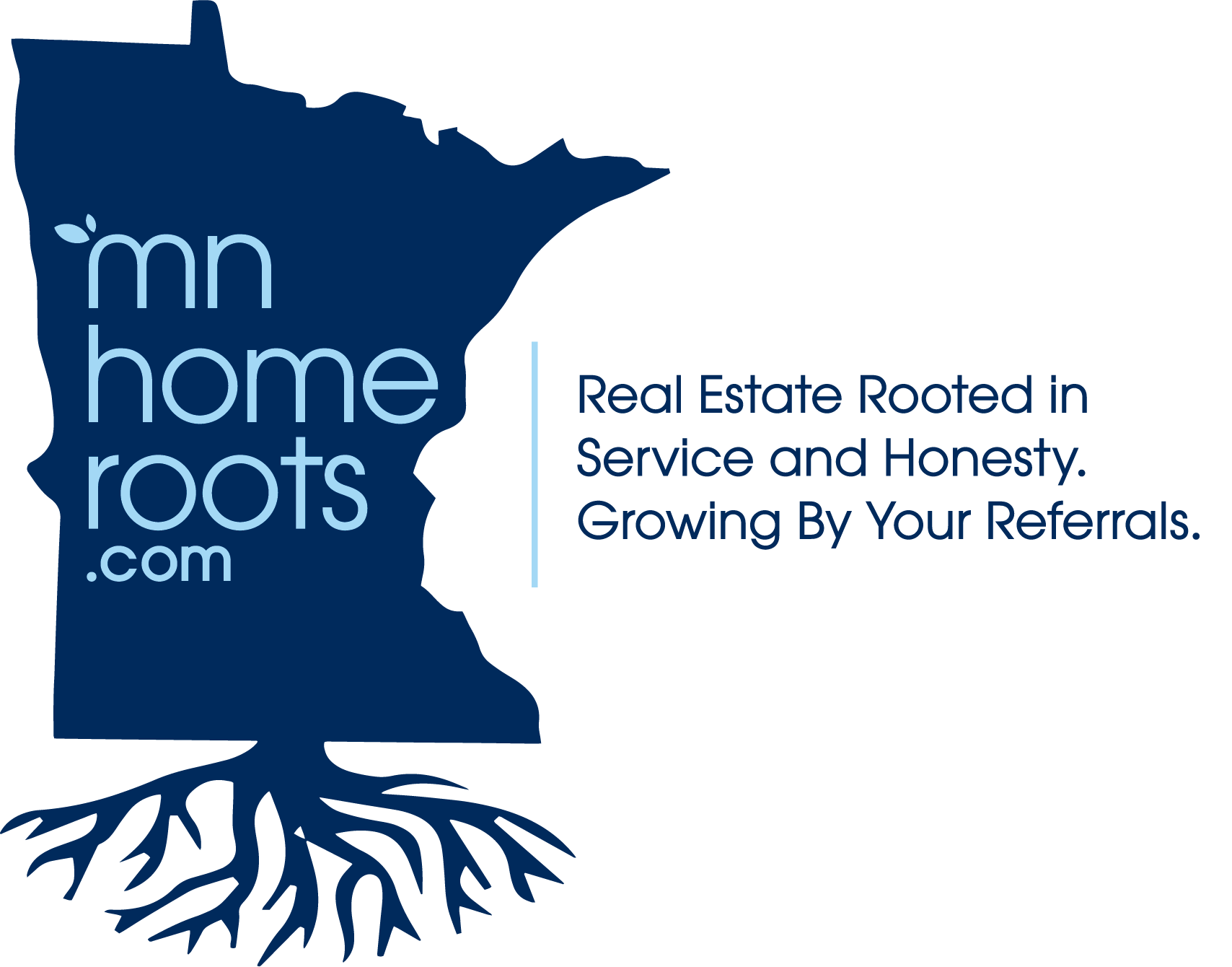Experience outdoor living at its finest. Screened in dining porch, sitting porch (both with ceiling heaters), BBQ area w/gass grill and Green Egg, side garden w/drip system, and gas firepit. UL deck off Main bdrm, planters (w/drip system) for privacy. Kitchn/inf. dining w/NanaWall spans entire wall, bringing indoor/outdoor spaces together. Lrg office, mudroom with dog shower, ample storage. 20x40' saltwater pool w/platform and deep end for diving blt '22. 2500 sq ft pool deck with multiple seating/lounge areas. Wired for a hot tub. UL 4 bdrms, lndry, and full bth (updated '23). Primary bdrm has large bthrm, dbl vanities, dual shower heads and spacious. Most closets have CA closet systems. Finally, the LL 16x15 ft gym, yoga/flex room, large bdrm, family room, game area and wet bar. In-floor heat throughout. Surround sound throughout main, lower level, and main deck. All this rests on a generous .77-acre lot. Welcome to luxury, comfort and tranquility. More info in suppl
Listing courtesy of Jennifer Brenning, RE/MAX Advantage Plus




































































































